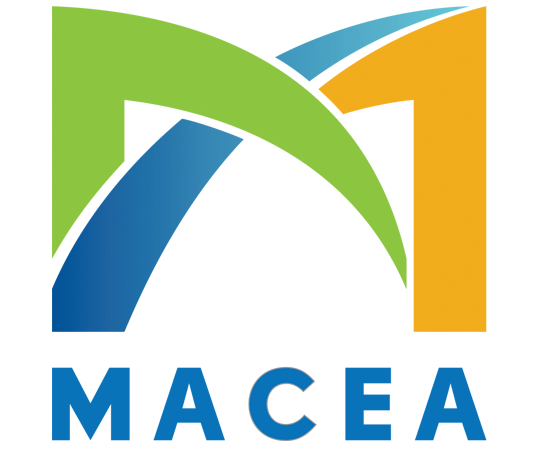The Makati City government and the Makati Commercial Estate Association (MaCEA) on Friday inaugurated the Sen. Gil Puyat Avenue overpass, the first of two footbridges under the city’s tri-level pedestrianization program.
The newly built footbridge, which measures 38 meters from the RCBC Plaza building to The Columns Ayala Avenue, is furnished with glass railings, staircases, escalators and a roof cover.
“Solving the problem by improving pedestrian access and mobility is actually a more direct way of solving the problem and it makes it easier for everyone. People don’t need to take buses or cars, they can just walk one kilometer,” MaCEA governor Manuel Blas II said in a press conference on Friday.
According to MaCEA President David Balangue, MaCEA is now setting up CCTV cameras and teaming up with security personnel to ensure the safety of pedestrians crossing the Sen. Gil Puyat Avenue overpass.
“So what we’re doing now is we’re working with the security guards of the various buildings and effectively asking them to police their surrounding areas by telling people to use the garbage bins or telling them not to throw trash all over the place,” he said.
“We have [an] excellent working relationship with the city government notwithstanding the changes in the administration,” Balangue added.
The roof-covered footbridge with glass railings and escalators stretches from the RCBC Plaza building to The Columns. PHOTO by Gianna Francesca Catolico/INQUIRER.net
As a pioneer in developing the Makati Central Business District (MCBD), MaCEA has been putting its best foot forward in leading Makati City’s initiatives in mitigating heavy traffic and promoting walking as a “safer and more efficient” way to commute. Aside from constructing overpasses, MaCEA is restoring 29 escalators around MCBD, 11 of which are now fully operational.
Last month, MaCEA replaced the old street signs along Ayala Avenue with catchier signs featuring the shades of the “Make It Makati” tagline. Similarly, the 305-meter-long De La Rosa Elevated Walkway was opened last year for the convenience of pedestrians.
FROM: http://newsinfo.inquirer.net/913902/gil-puyat-overpass-now-open-for-makati-pedestrians#ixzz4o1bZGHQJ
