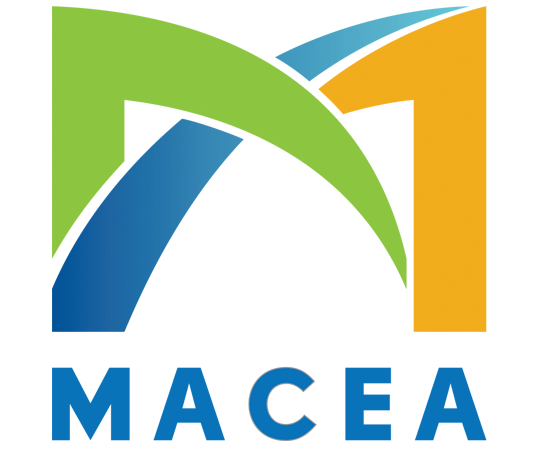FAQ
WHAT ARE THE REQUIREMENTS NEEDED FOR THE FOLLOWING PERMITS
I. SIGNAGE
A. Installation
- Letter request from Bldg. Admin or unit owner/contractor noted by Bldg. Admin
- Layout with dimensions
- Perspective
B. Cleaning/Repair/Removal of Signage
- Letter request from Bldg. Admin or unit owner/contractor noted by Bldg. Admin
- Picture of signage
II. STREAMER
A. Installation
- Letter request from Bldg. Admin or unit owner/contractor noted by Bldg. Admin
- Layout with dimensions
- Perspective
III. EXTERIOR WORKS
A. Repainting/Waterproofing/Repair works
- Letter request from Bldg. Admin or contractor noted by Bldg. Admin
- Received info from the neighboring buildings (Note: Guaranty Deposit)
B. Cleaning
- Letter request from Bldg Admin or Contractor (noted by Bldg Admin)
IV. RENOVATION
A. Interior Renovation
- Letter request from Bldg Admin or unit owner/contractor (noted by Bldg Admin)
Three (3) sets Architectural Drawing (Signed & Sealed by Arch. Or Civil Engineer & - Signed by Owner)
- Copy of CCT or Contract of Lease
B. Façade Rehabilitation/Renovation
- Letter request from Bldg. Owner/Admin
- Elevation plan
C. Renovation with Expansion/Additional Floor Area
- Letter request from Bldg. Owner/Admin
Five (5) sets Architectural Drawing (Signed & Sealed by Arch. Or Civil Engineer & - Signed by Owner)
- Revised Parking Plans
Certified true copy of Transfer Certificate of Title (TCT) with annotation of Amended - Consolidated and Revised Deed Restrictions
V. NEW BUILDING CONSTRUCTION
- Letter request from the member/developer
Nine (9) sets Architectural drawing duly signed and sealed by the Architect/Engineer - and signed by the member/developer on all sheets
- One (1) set each: Plumbing & Sanitary; Fire Protection; Mechanical; & Electrical
Certified true copy of Transfer Certificate of Title (TCT) with annotation of Amended - Consolidated and Revised Deed Restrictions
- Two (2) sets Excavation plan showing system of soil protection
- Payment of processing fee and/or Construction Guaranty Deposit
- Payment of Development Charge
- Submission of Performance Bond
VI. Vehicle Passage/Stationing
A. Letter of request
- Date of Time
- Location
- Nearest Bldg.
- Palate No.
- Type of Vehicle
-if Mobile Crane/Trailer
Submit Drawing+ JHA.
VII. Telecom/Utility Installation (Telco cable/manhole, drainage/Water/Sewer/Power Connection)
A. AERIAL
- Letter of Request
- Drawing
- JHA
- APMC R-O-W
B. EXCAVATION
- Installation Of:
- Telecom Conduit & Cable
- Drainage /Power
-
- Letter of Request
- Drawing of Excavation
- APMC R-O-W
- MAPA Clearance (After Submission of VI. and VII.)
- *if on side only, NO MAPA
4. Sewer/Water Connection
-
- Letter of Request
- Drawing of Excavation
- APMC R-O-W
- MAPA Clearance
- Drawing from MWCI
- JHA
5. Others
-
- Letter of Request
- Drawing
- MAPA
- APMC
VIII. Road Closure
Tower Crane Installation/Del. H/V/A/C, Genset/Etc. Lifting
-
- Letter of Request
- Traffic Management Plan/Drawing
- Advisory to affected Bldgs.
- JHA
- Drawing (positioning of equipment)
- MAPA clearance (as Applica)
IX. Opening of Manhole
A. Repair and Maintenance
- MWCI Sewer /Water /Drainage/power
- Letter & Drawing
B. Telco
- Letter of Request (from telco) Drawing (w/manhole Loc.)
- JHA
X. Drone Flying for Video /Photoshoot
- Letter of Request (indicate purpose, Bldg. be covered, Date/Time
Street to be covered model of drone. - Endorsement from Bldg. Admin.
- Affidavit (Notarized) stating.
-
- Will not take shoot towards other bldg. & Individuals
- Will not Violate the privacy of anyone.
4. Photocopy of CAAP license of drone operation
5. CAAP permit for the activity.
XI. Repair and Maintenance Telco Facilities
A. Underground
- Letter of Request (If contractor, submit Endorsement from telco)
- Drawing Showing Location of all Manholes.
- JHA
- Traffic Management Plan (Drawing).
B. AERIAL
- Letter of Request (If contractor, Submit Endorsement from Telco)
- Drawing
- JHA
XII. Construction Related Installation Roadway
A. Safety Net
- Letter
- Drawing
- NO objection
B. Tower Crane Operation
Letter W/Endorsement from Developer
- Drawing Showing
-
- Footprint of boom
- Reach of boom
2. No Objection from affected Bldg.
3. JHA
4. Third-party certificate of cranes safety.
C. Wrap-around Net
Inverted Umbrella (Cath pan)
- Letter of Request
- Drawing
D. Board-up/ Sidewalk Ensure:
- Letter of Request
- Plan /Section
E. Man hoist (Temporary Elevator)
- Letter of Request
- Plan. Elev.+Section.
F. Signboard
- 1.Letter
- 2. Drawing/Photo/Location of Insta 1 later.
G. OSP (Overhead Road Safety Net)
- Letter of Request
- Drawing
- No Objection from affected Bldg.
- JHA
- Commitment Letter that the sidewalk.
